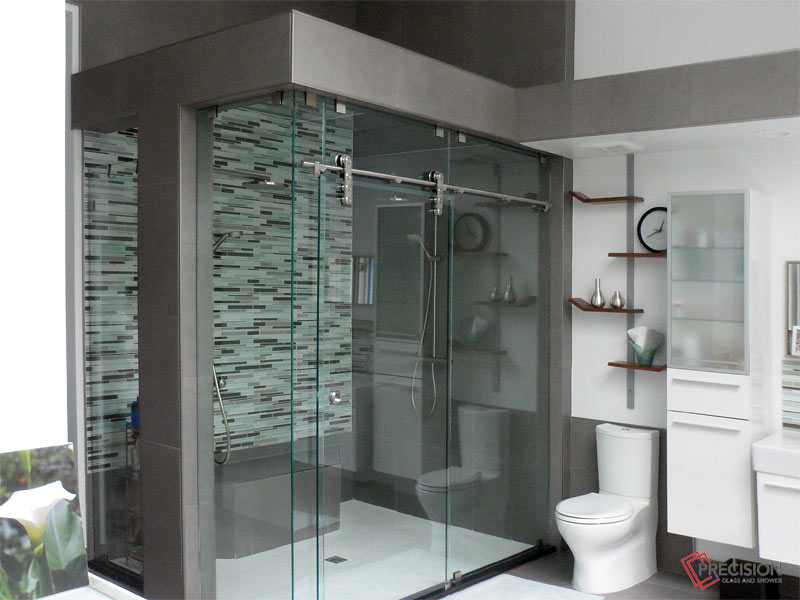
Shower Doors Glass:
Why there is a need to have shower doors?
Here we are trying to explain the details, go over the specs, different types of, and the significant on designing shower doors.
Among the important reasons of installing a glass shower door are an adding a sense of beauty to your bathroom, dryness and prevention of water splash, hygiene purposes.
A glass shower door enclosure makes a big difference when one goes to a bathroom, adds to the value of the house, and sparkles the sense of elegance in the design of any bathroom.
Glass shower door enclosure make a big difference in keeping the water within the shower area, thus keeping the rest of the bathroom dry. The temperature and steam in the shower area is more controlled and captured within the specific area of the shower and not spread throughout the whole bathroom.
Another advantage on installing and having a shower door enclosure instead of a shower curtain is that mold is not forming on the glass and the corners as much as on the plastic and fabric curtains thus the shower area dries out faster and also stays more hygienic.
In addition to all of the above, the glass shower door enclosures transparency makes your bathroom look bigger and more spacious compare to curtains that limit the bathroom area to the vanity and the toilet subtracting the shower area.
Designing Specifications:
Specs that ought to be considered while designing a shower door enclosure,
1 – Do we need a Sliding or a Swinging Shower Door?
Besides the customer’s and the designer’s preference, we have to consider the available space in the bathroom where the shower door is going to be installed.
Literally, swinging shower doors need more space where the door is going to be, for they can be swing open and close both ways, and thus they need room for that.
Sliding shower doors on the other hand, need a wider opening compared to swinging shower doors, for the door slides open and close on the fixed panel and are not recommended for not wide enough openings. For safety issues and wide enough openings, Sliding Shower Doors are more commonly recommended.
In some cases, where we don’t have enough space or width, we recommend a fixed panel Perpendicular to the shower head side.
2 – Where the door is going to be is very important.
On swinging shower door enclosures, the door is preferably installed opposite to the side where the shower head is. This is because there is a gap of about 1/8” to 1/4” between the fixed panel, the door, and the wall where the door hinges are going to be, and keeping the door away from the shower makes the bathroom dryer and prevents water splash.
On Sliding Shower Doors, the door is preferably designed to be installed on the side where the shower head is. This will make it easier to reach shower knobs before entering the shower.
For farmed shower doors there are no restrictions where the door needs to be, and it is solely a matter of preference.
Height of the Shower Door:
The height of the shower door is another important issue that we need to consider.
It needs to be no shorter than the shower head, and we even recommend a couple inches higher. The reason is to prevent water splash out while taking a shower.
On three panel shower door enclosures and also steam room showers, we recommend to have the enclosure all the way to the ceiling.
We also recommend to have all the way shower door enclosures to the ceiling for the three-panel shower doors where the door is in the middle and hinged to one of the fixed panels. This is not a must, for we can have them with the opening on the top and support the fixed panel baring the door supported to the ceiling with a support post or bar matching the hardware color.
Hardware:
Color and shape of the needed hardware including clamps, hinges, handles, and towel bars are definitely a matter of preference. We however recommend a matching color to the rest of the shower knobs and already used hardware in the bathroom previously. Shape is simply and generally are either round or square.
Door Handle and Shape:
Door handles come in variety of shapes and color. Never the less, the most commonly used are 6” and 8” and they are either round or square in shape.
When designing, the height where the door handle is going to be needs to be taken in consideration, for different showers have different designs and might have height deference from the bathroom floor.
Towel Bars:
Towel Bars also sometimes requested to be on the glass panels. They come in variety of shapes and color, but the most common ones are 18”, 20”, 22”, and 24” in either round or square shape.
Glass dimensions and sizing:
For glass sizing, we need exact measurements from title to tile. If the walls are not level, we need to consider ordering the glasses accordingly.
Glass thickness:
Two glass thickness are commonly used in shower door enclosures ; 1/4” and 3/8”. There are less commonly ordered glass thicknesses of 5/16”, and 1/2” also available. For framed shower doors we typically recommend 1/4” verses 1/2” and 3/8” for frameless ones.
For higher than 80” in frameless shower doors, 1/2” glasses are recommended to keep the glass in line and straight.
Glass type:
There are a good variety of glass types available in the market. But, among them all are Clear, Frosted, Obscure, Patterned, and Rain, never the less, clear is the most popular.
Low-Iron (very clear and crisp) glass is more for a high-end request, and the price is almost two to three times more expensive than the regular clear glass.
We can also have a protective Enduro-Sheild layer applied to the inside of the shower door enclosure to prevent water and soap rashes and marks. This is a protective layer that directs water off the glass while taking a shower.
They all however must be Tempered that is a City Requirement and a regulation.
There are a very good variety of productions available in the market, and we can go almost with any preference and design.
Kindly please take a couple of minutes and go over the following pictures of our diverse designs and installations.
Clamps and hinges:
When designing, we take exact observations to make sure where the clamps and hinges go. They most certainly have to be selected very carefully to be the right size, color, and shape and also be symmetrical on the shop drawings. In other words, all standards are to be taken in consideration.
Gaps and Corners:
There is almost always a need to have a minimum gap between the glass, and door with the walls to align, adjust, and silicon them at the end.
Where the hinges holding the door either on a wall or on one of the fixed panels, there will be 1/4” gap, and between the door where the handle is and the fixed panel, there will be 1/8” gap.
Underneath fixed panels, we always need 1/8” gap for silicon application at the end, and underneath the door section, we need 1/2” gap for the sweeper gasket.
Framed Vs Frameless Shower Doors:
Framed glass shower doors are less expensive, for they typically have thinner glass and therefore less expensive hardware. Frameless shower doors on the contrary are a little more expensive, and the reason is that they have thicker glasses and more expensive hardware.
Framed shower door enclosures are more water resist verses Frameless ones. But we typically try to Keep them as dry as possible using gaskets and silicon.
Gallery of some of our Shower Door Installations:
1 – Two panel Sliding Shower Door:
2 – Three Panel Sliding Shower Door:
3 – Three Panel L Shape Sliding Shower Door:
4 – Two Panel Swing Shower Door:
5 – Three Panel Swing Shower Door:
6 – Three Panel Swing Shower Door (Door Hinge on the Fixed Panel):
7 – Square Shower Door:
8 – Corner Shape Shower Door:
9 – Round Shower Door:
10 – Steam Shower Door:
11 – Shower Panel:
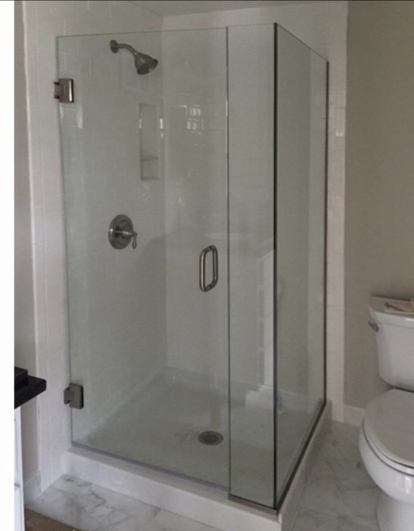
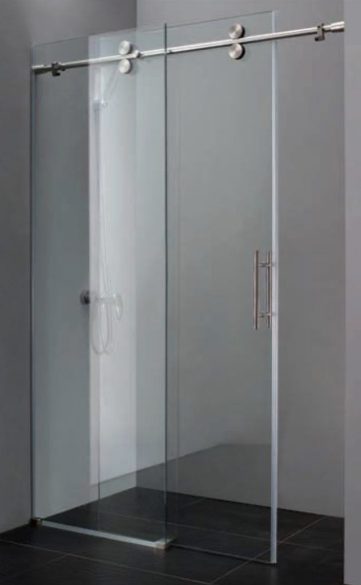
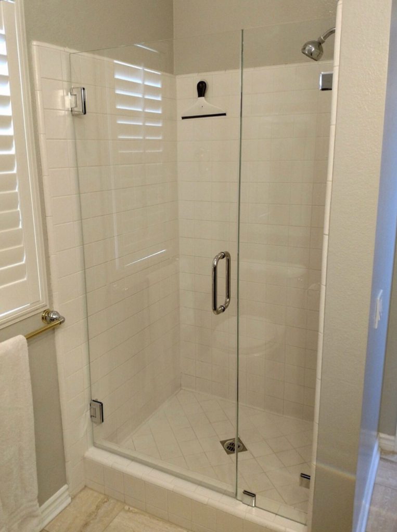
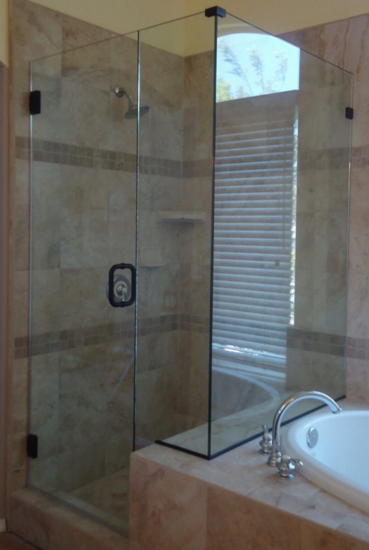
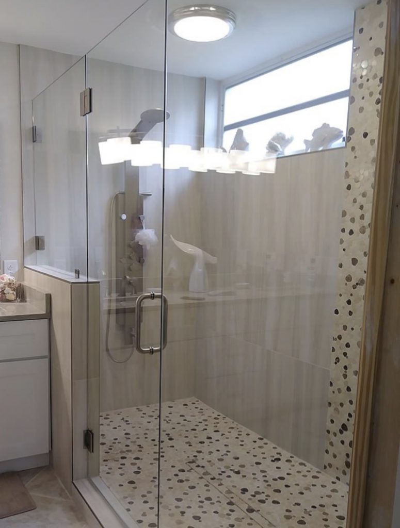
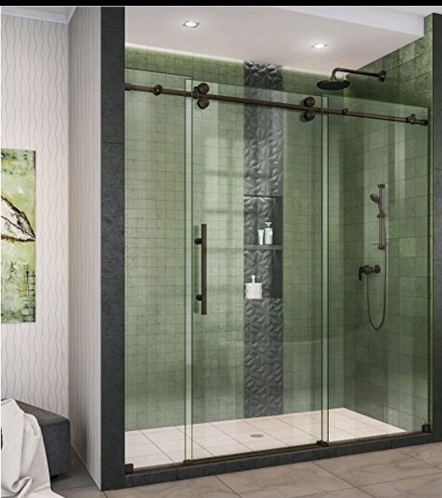
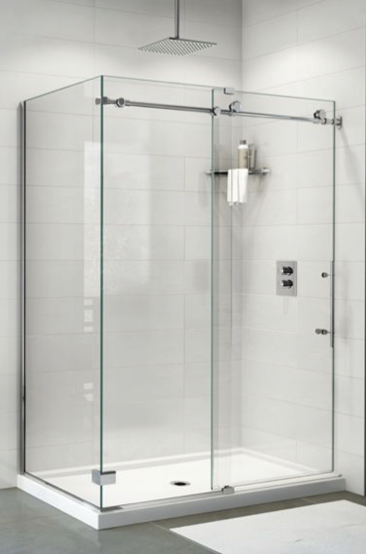
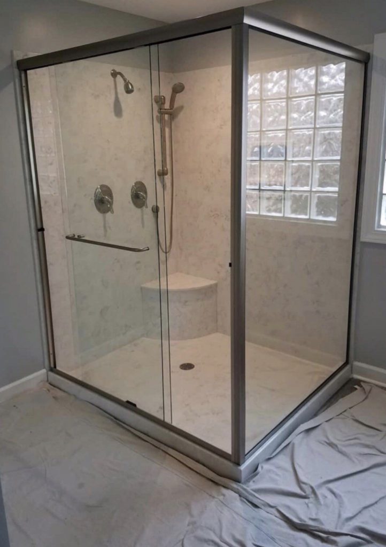
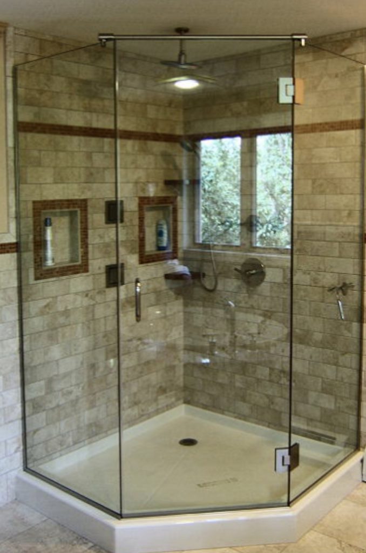
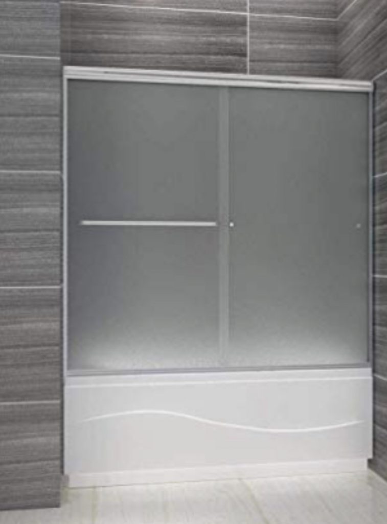
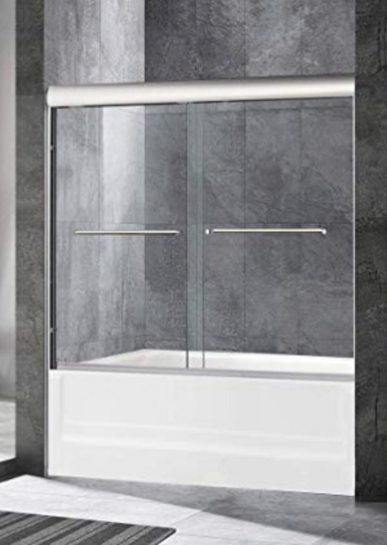
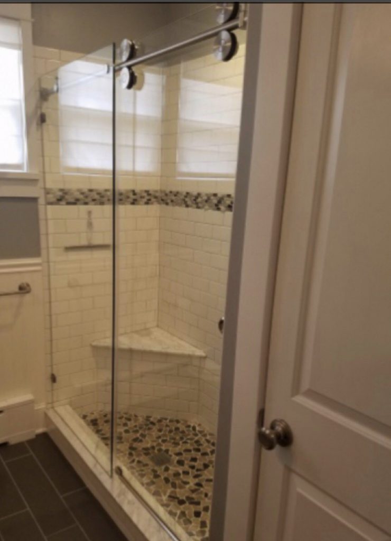
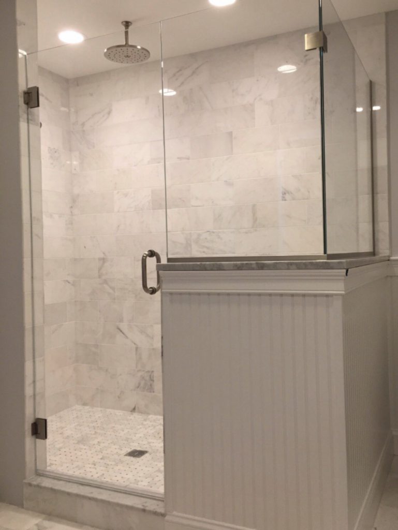
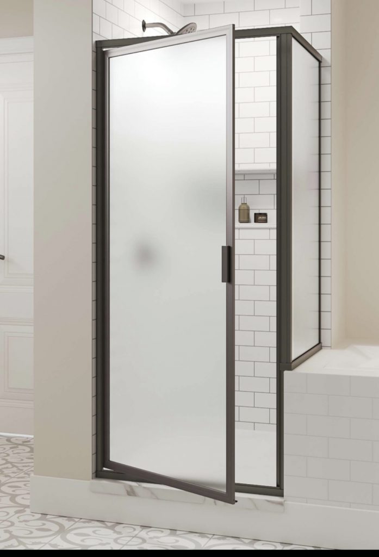
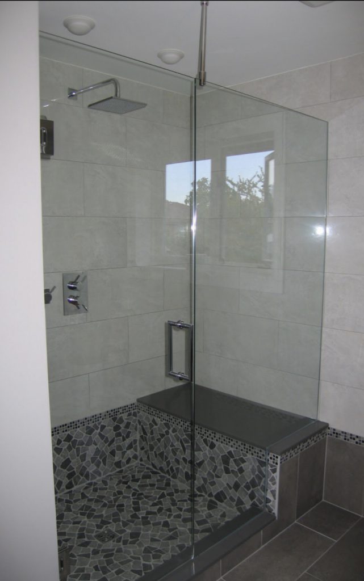
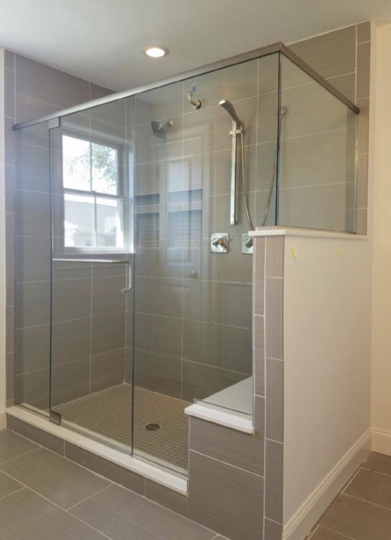
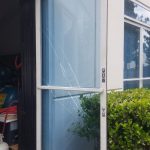
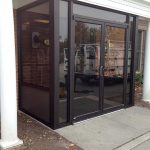
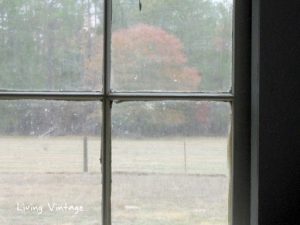
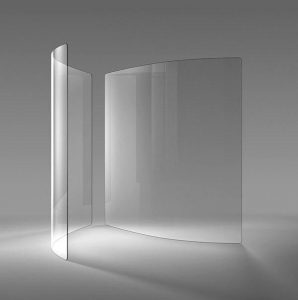
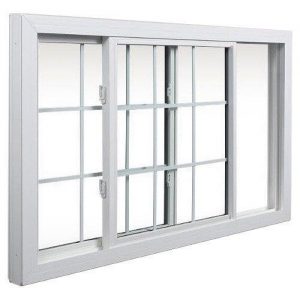
No comment yet, add your voice below!